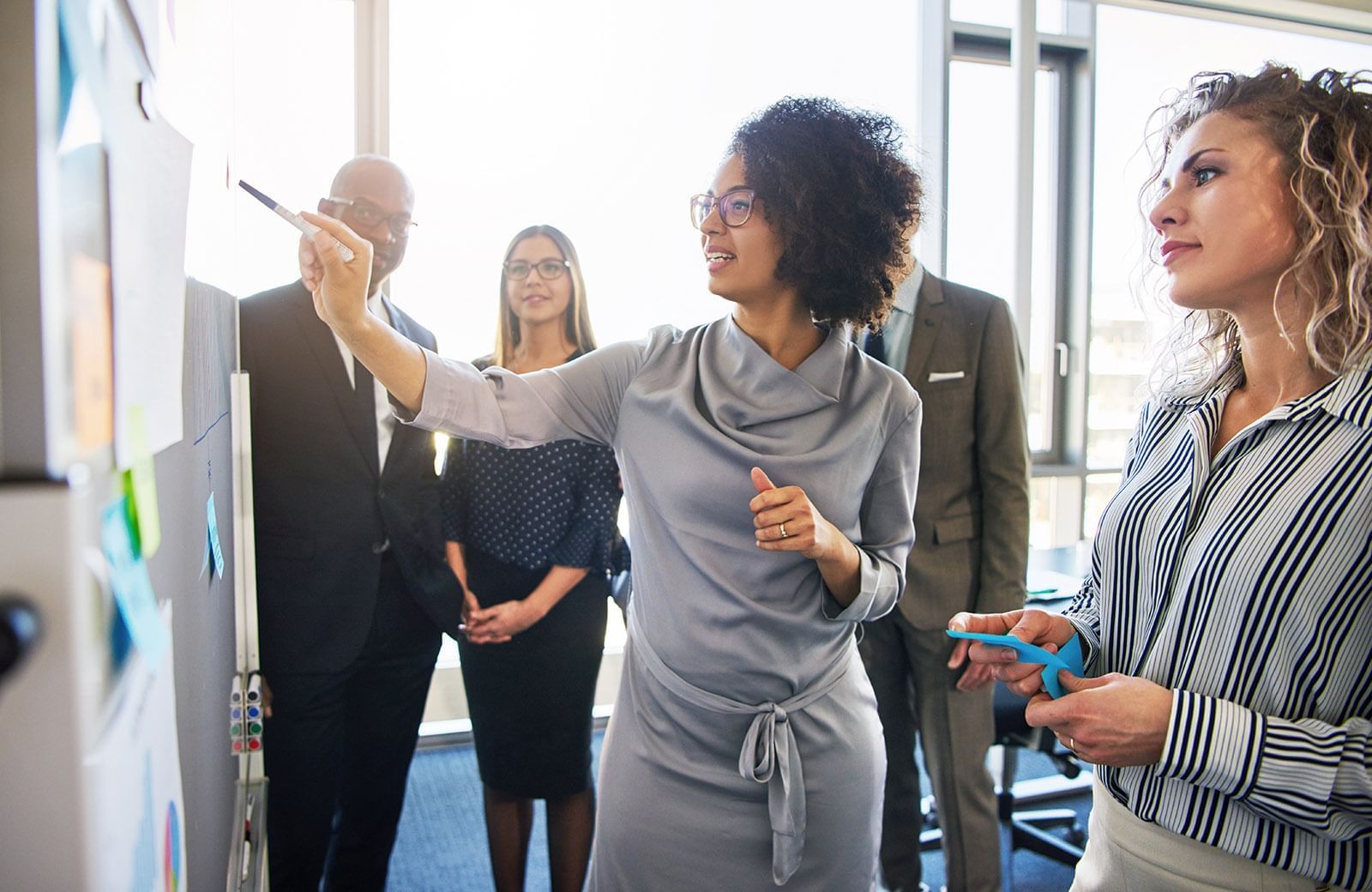Meetings & Banquets in Downtown Vancouver
Conveniently located in the heart of downtown Vancouver, a simple 10-minute walk to historic Gastown, Sandman Hotel Vancouver Downtown is minutes from shops, entertainment, and diverse cuisine.
With large ballrooms and quaint meeting rooms, we have you covered with a versatile range of event spaces and customizable banquet packages. Our ballrooms boast high ceilings and a built-in sound system complimentary with any event. Our knowledgeable event planners are dedicated to making your function successful down to the smallest detail.
Click on Start Planning below or reach out to us directly.
Phone: 604-683-0434
Email: banquets_vancouver@sandman.ca
Total Event Space
3,937 sq ft
Maximum Room Capacity
310
Total Guest Rooms
331
Meeting & Event Space
The event space at Sandman Hotel Vancouver Downtown provides flexibility, convenience and style for any meeting or event in Vancouver. Our 3D tour guide allows you to view our meeting and banquet space. You can press play to watch a video or drag and move the image to explore the room.
Capacity Chart
|
Square Feet |
Classroom |
Theatre |
U-Shape |
Boardroom |
Rounds x 10 |
Reception |
|
|---|---|---|---|---|---|---|---|
| Beatty | 456 | 18 | 32 | 15 | 20 | 40 | 40 |
| Cambie | 378 | 12 | 24 | 15 | 14 | 30 | 30 |
| Ballroom | 2572 | 80 | 200 | 54 | 60 | 180 | 200 |
| Georgia | 1980 | 58 | 150 | 58 | 62 | 120 | 150 |
| Robson | 592 | 26 | 42 | 35 | 20 | 50 | 70 |
| Pacific | 558 | 18 | 40 | 15 | 20 | 40 | 40 |
-
Square Feet456
-
Classroom18
-
Theatre32
-
U-Shape15
-
Boardroom20
-
Rounds x 1040
-
Reception40
-
Square Feet378
-
Classroom12
-
Theatre24
-
U-Shape15
-
Boardroom14
-
Rounds x 1030
-
Reception30
-
Square Feet2572
-
Classroom80
-
Theatre200
-
U-Shape54
-
Boardroom60
-
Rounds x 10180
-
Reception200
-
Square Feet1980
-
Classroom58
-
Theatre150
-
U-Shape58
-
Boardroom62
-
Rounds x 10120
-
Reception150
-
Square Feet592
-
Classroom26
-
Theatre42
-
U-Shape35
-
Boardroom20
-
Rounds x 1050
-
Reception70
-
Square Feet558
-
Classroom18
-
Theatre40
-
U-Shape15
-
Boardroom20
-
Rounds x 1040
-
Reception40

